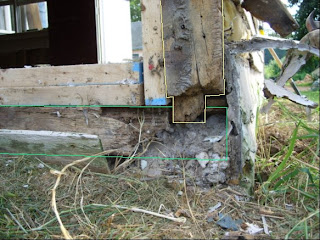Fortunately, the sills we replaced last week are for the second two-thirds of the house. So I have pictures of the ones we did back in March/April and the process is the same.
While some of this came from our favorite book, a lot was Shawn’s own invention. (He’s humble; he says he probably saw a picture somewhere.) If you recall our drawing of a balloon frame, you’ll remember that the foundation supports everything. But our foundation is crap, so that doesn’t help us. The sills support everything except the foundation. But replacing the sills is what this is all about, so that doesn’t help either. The wall studs support everything except the foundation and sills. Bingo! So how do you support and lift all the studs on a house but leave the sill just dangling loosely so it can be removed and replaced?
2 x 12s (or 2 x 10s) and bolts!

First we removed enough of the siding to expose the studs from about two feet above the sills on down. Then Shawn screwed two 2 x 12s horizontally against the studs. Next, he bolted them into the studs (two 8 inch, ½ inch wide wood bolts per stud). Those little chunks of lopsided wood just take up a bit of space and work as a washer. We didn’t want the bolt going through our interior drywall, which was still up in some areas.
Now, these bolted on 2 x 12s should do the job of a sill—if we lift it, all the studs will arise evenly and in unison. So, how do you lift this without touching the sill? Screw jacks!

We own two hydraulic jacks, which are on either end. They’re wonderful, but expensive. So we rented several screw jacks (an older, heavier, more cumbersome invention) from the Dover Rent-All. We’re the only people who have rented these in years, apparently. We placed a railroad tie on the ground right next to the old foundation then used the two hydraulic jacks simultaneously to lift the 2x12s. We placed the screw jack underneath in the middle to hold the 2 x 12s in placed, removed our hydraulic jacks and repeated several times over the length of the sill.

We did have to break down and use the car jack occasionally.
 Check out that space between the stud and the foundation!
Check out that space between the stud and the foundation!



















