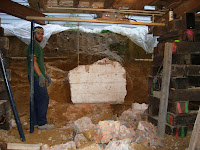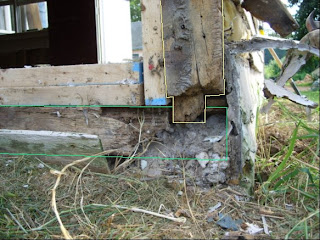We're finally (finally! finally!) finished bashing down all the old concrete and dragging it out back. We have a big pile of rubble now, if anyone knows anyone who wants rubble. (We might know one guy, actually.) While most of the foundation was a simple two-foot deep red brick setup (very bad after a century without gutters), and part of it was crawl space, somebody had retrofitted at least a portion of the crawl space under the house with a basement of poured concrete walls. It was in very bad shape though and had to go. Smashy smashy!




We've dug out nearly all we need to below the sills so the front left third of the house is floating on its cribs and I-beams above the site.

Before:

After:


That's a lot of dirt!
For our next trick, we'll dig out the trenches that the foundation footer will be poured into. We hope to have the cement truck here and do the pour on the 14th. Depends on the rain... Here's the plan (pictures were taken around June 6 when we did the pour for the back third of the house.)






















